CONSTRUCTION DOCUMENTATION
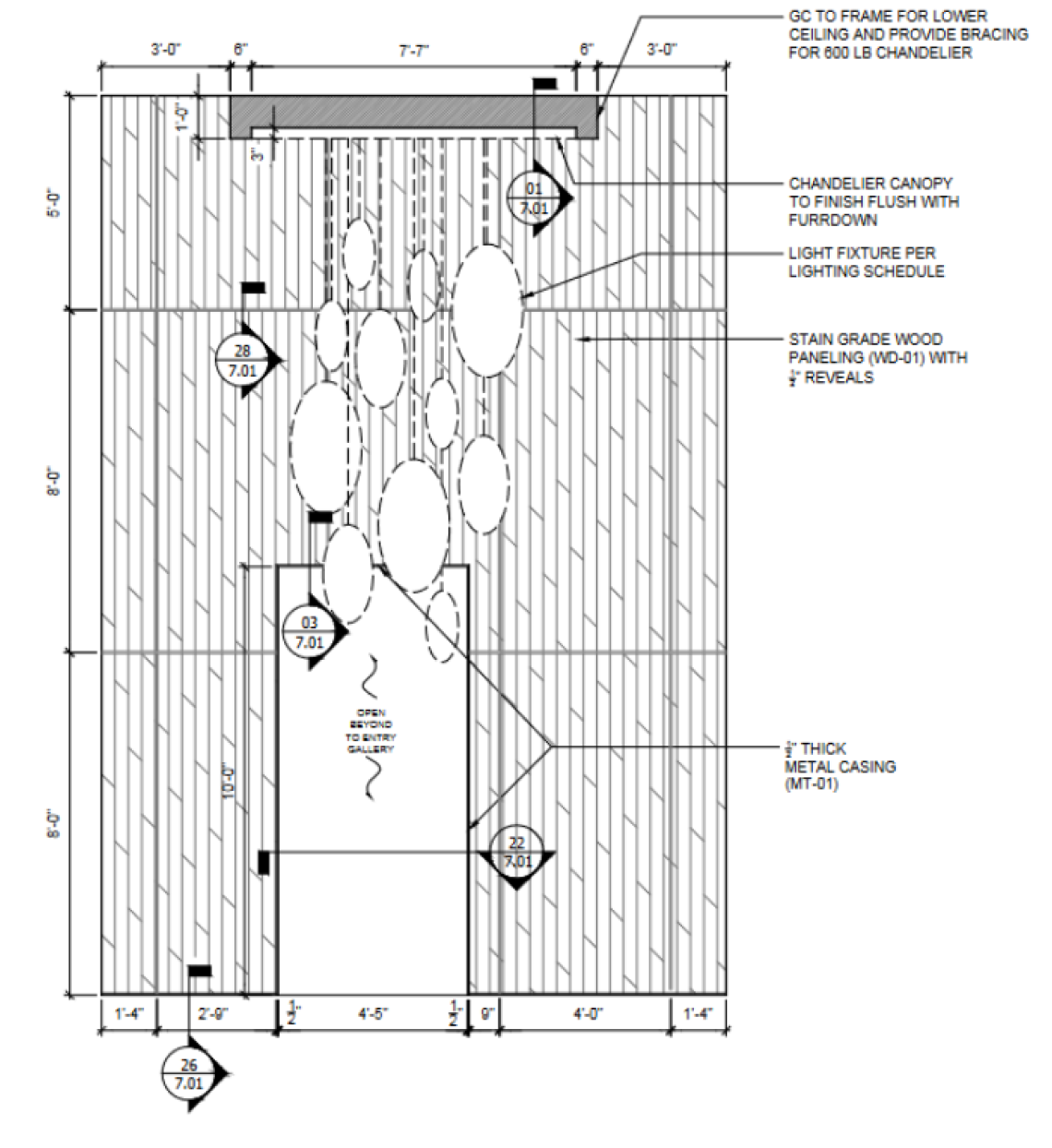
Once the design is approved, we apply it to a drawing set for the general contractor to build off of. This includes floor plans, ceiling plans, furniture placement plans, floor finish plans, schedules, elevations, details and even demolition plans if necessary.
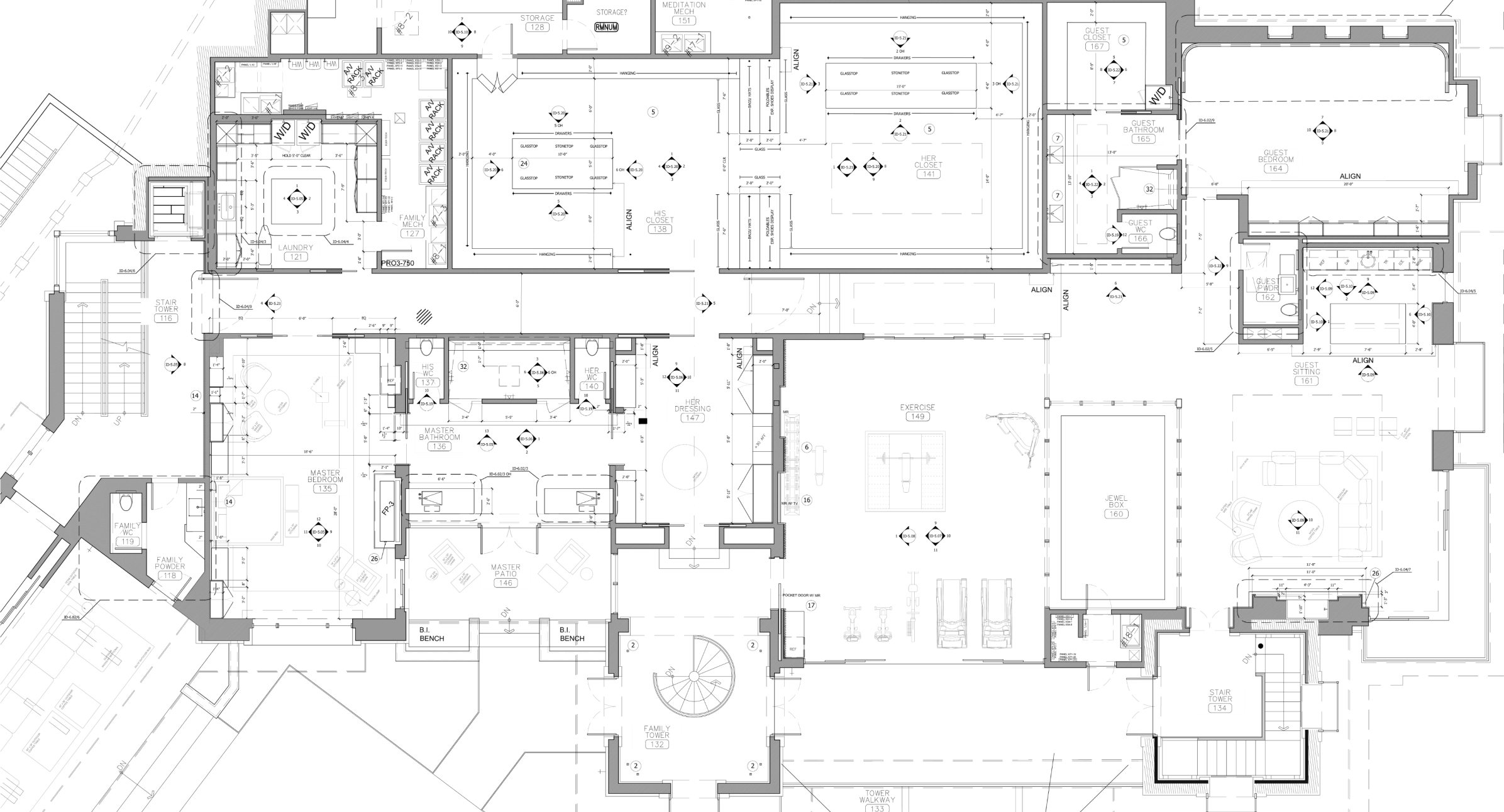
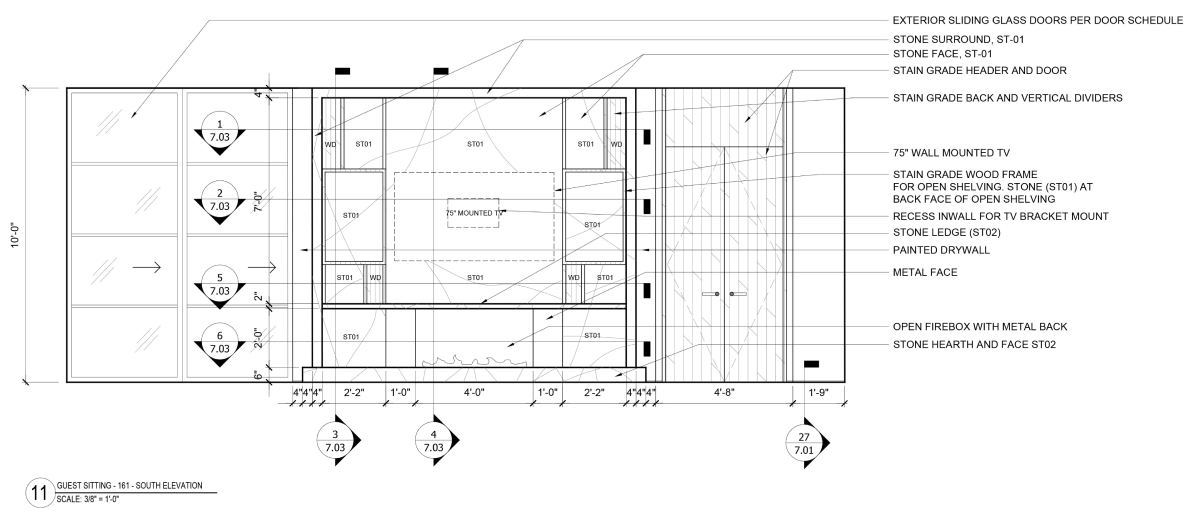
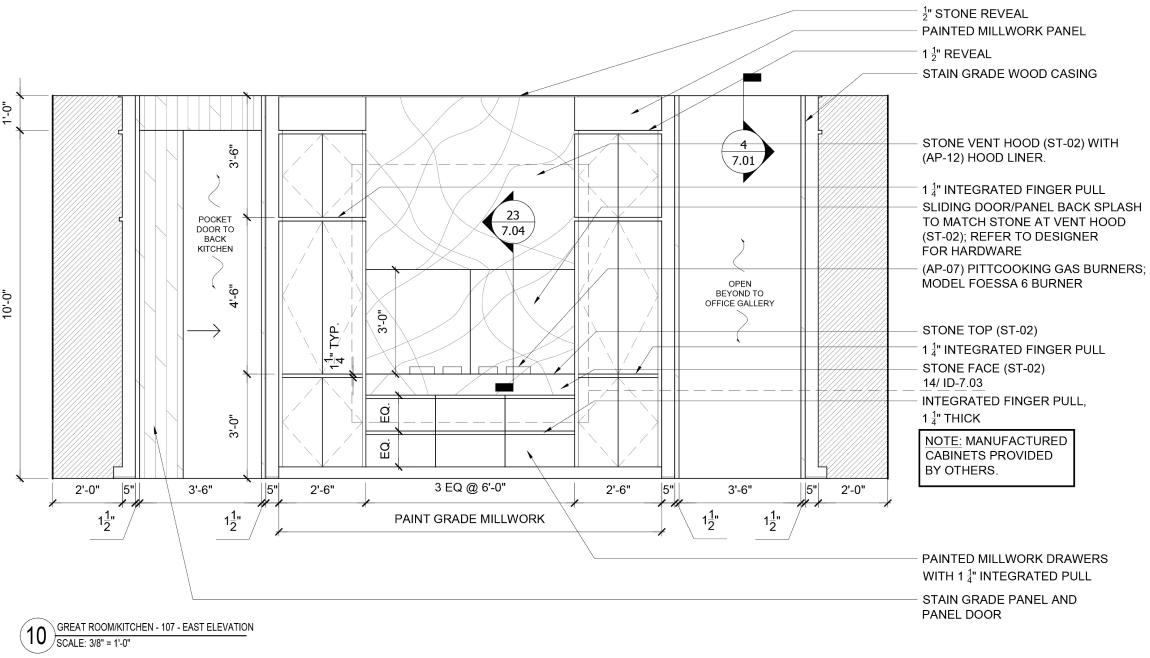
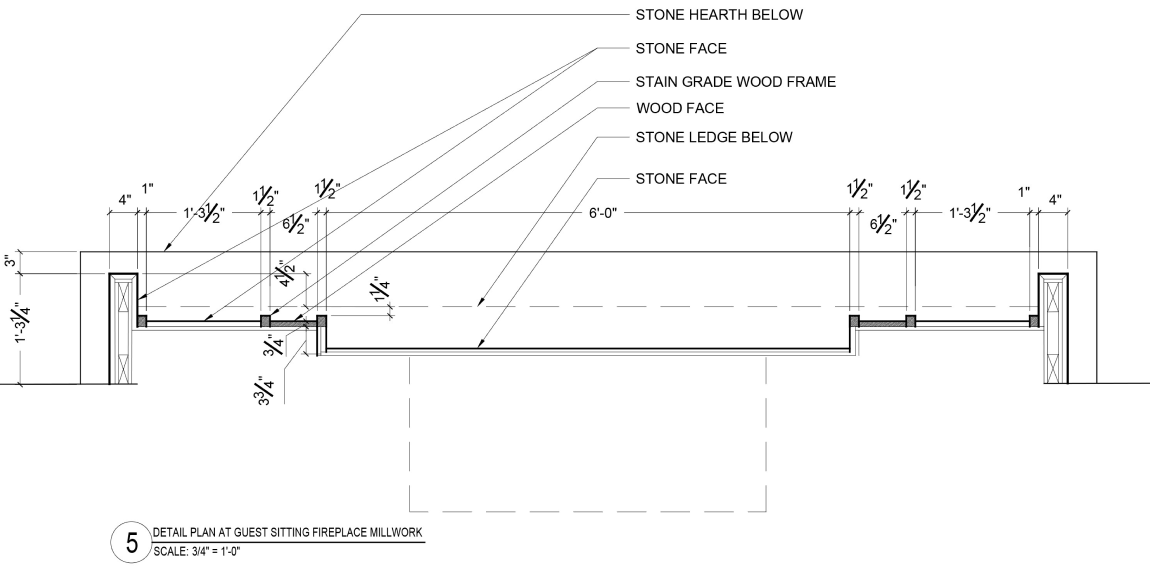
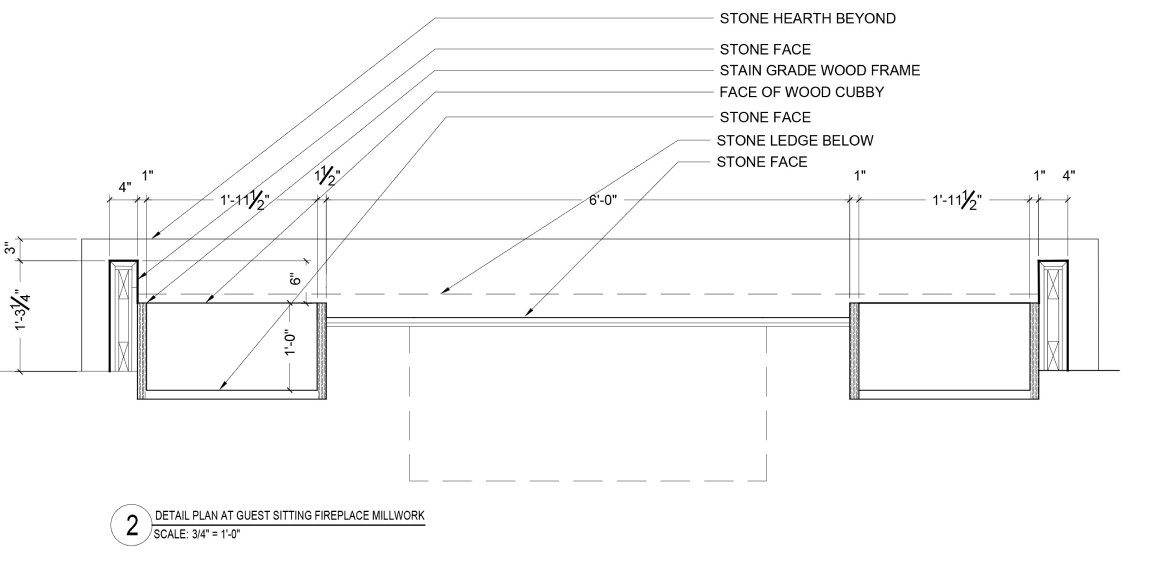
The construction documents cover every aspect of the project to clearly communicate our design and vision.
Before construction kicks off, we complete final alignment and coordination with all disciplines involved in your project including architects, lighting designers, mechanical engineers, A/V consultants and electricians to name a few.


